Projects
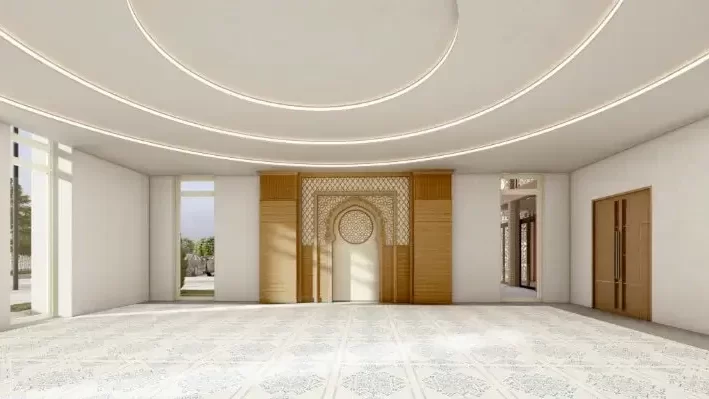
Mosque
A haven for community members to engage in communal and individual worship of Allah (s). It is a tranquil place for prayer, supplication and quiet contemplation.
Our current Mosque is built over one floor and can currently accommodate around 100 people praying or 150 people sitting. The Mosque has a partitioned off area for ladies to perform their prayers.
The new Mosque will be rebuilt on its existing footprint with an additional floor for the ladies to take part in Jamat Namaz. The total capacity of the new mosque will be 270 people praying or 350 people comfortably sitting.. The Mosque will be connected to the Imambargah and thus can be used for overflow.
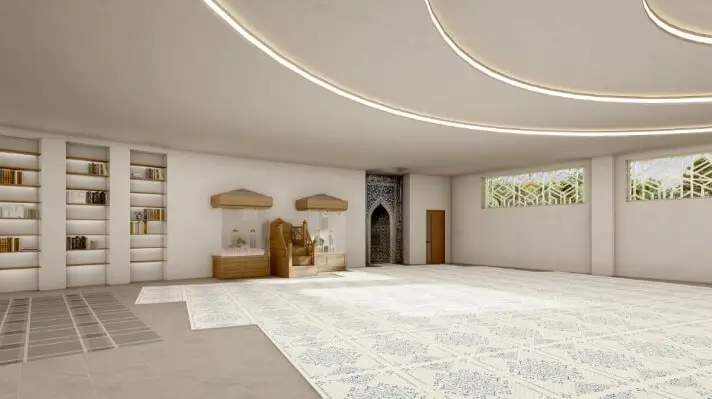
Imambargah
The Imambargha is our main community hall. It is where we learn how to live like the most pious family of the Holy Prophet Muhammed (P.B.U.H), and form lifelong bonds of brotherhood
The existing Imambargah is built over one floor and can accommodate 685 people comfortably seated or 498 people praying. Existing amenities include a kitchen, parent and toddler room, a ghusl room, 14 washrooms and wudhoo facilities.
The Imambargha will be rebuilt over two floors with an option for an extra floor in the future. The gents would be on the ground floor and the ladies on the first floor. The capacity of the new Imambargah will be 1130 people comfortably seated and 750 praying.

Kitchen
Introducing our Shia Ithna-Asheri Community Kitchen, a pivotal component of our Islamic Center’s expansion project. This innovative facility represents an opportunity for strategic investment in community infrastructure.
Beyond its culinary functions, it serves as a symbol of our commitment to holistic community development. By investing in this endeavor, stakeholders align themselves with our mission of fostering unity and social responsibility. Through prudent financial backing, we aim to enhance our capacity for service while creating a sustainable model for long-term growth. Join us in catalyzing positive change and reaping the dividends of impactful community investment.
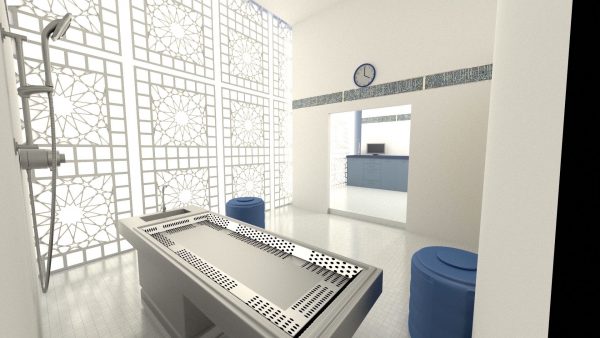
Ghusl Kafan Facility
As a community we cannot take away the pain of losing our loved ones. However we can and we will offer support by providing a welcoming space within which families can take all the time they need to mourn, and know that we too are remembering their Marhumeen.
The Ghusl Kafan facility is more than double the size of our current facility. It will include a separate wet room & dry room, cold body storage, a private family room, office, kitchenette and shower facilities. The facility will also include a separate Alim’s office & a 2 bedroom for the caretaker.
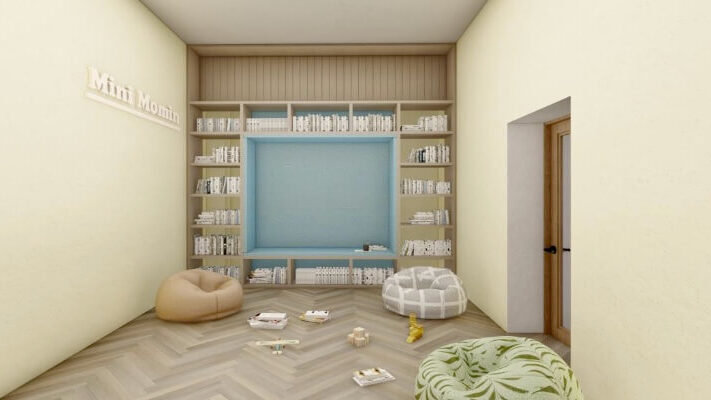
Learning Hub
The current large hall in the Syeda Zainab Building was converted into a two level flexible education facility by inserting a Mezzanine Floor. This phase was completed in October 2016.
This facility is a multi-function space where members of the community can undertake independent learning and studying, of both a secular and religious nature. Where elder students can hold informal revision sessions for their peers or complete their homework. After main mosque-programs, informal discussions can be held in a relaxed yet focussed environment with external speakers.
Other uses of the Learning Hub include:
- An Overflow Hall with capacity for 270 people sitting and 200 people praying.
- Conference or Training Centre with full AV capability
- Broadcasting Sporting Shows and Educational Movies
- Facilitating Alternate Mosque Programs for the Youth
- Workshops, Seminars and Book Clubs
- Classrooms for Madressa
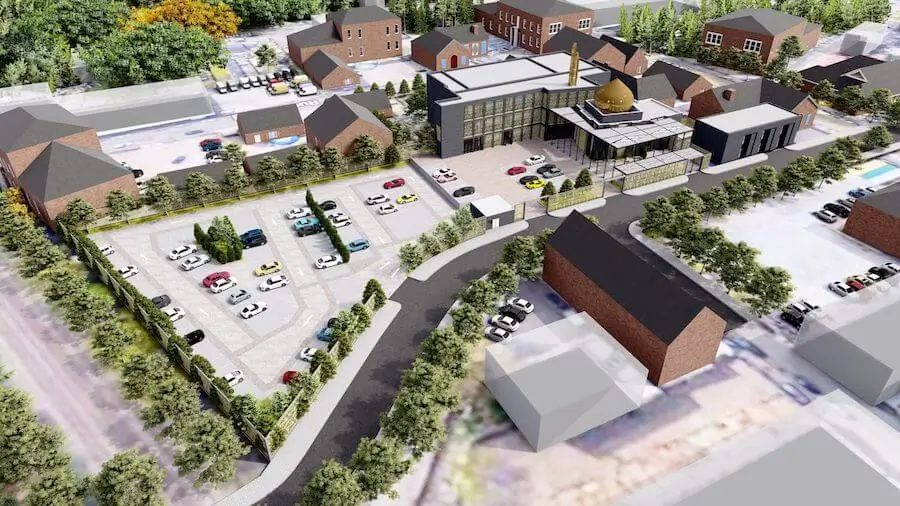
Car Park
Currently the centre can accommodate 92 cars. As part of the new scheme we will achieve a car parking capacity of 212 cars with a further option of increasing it to 382 car parking spaces.
